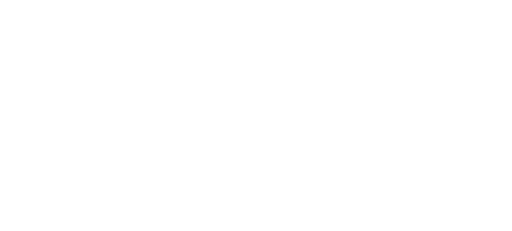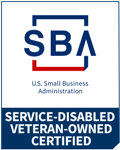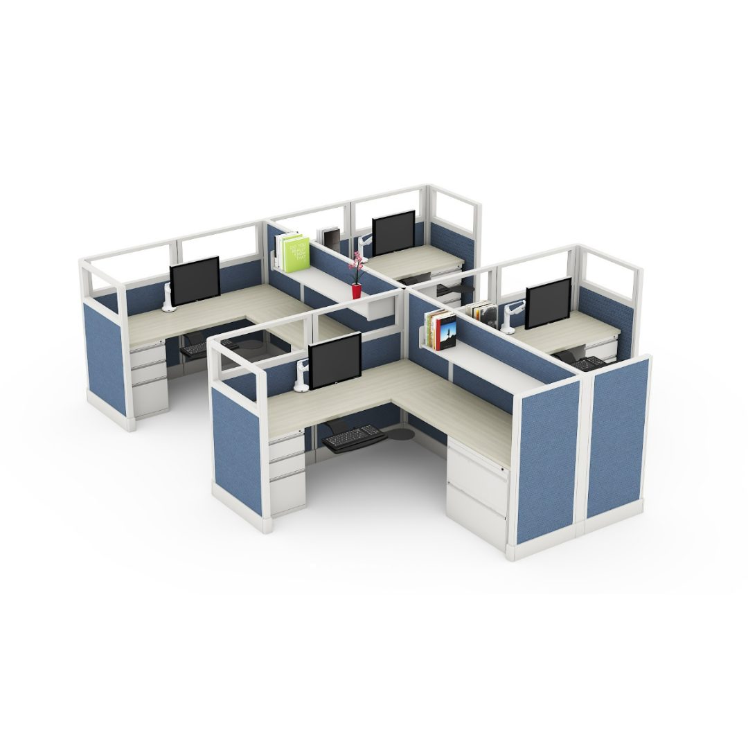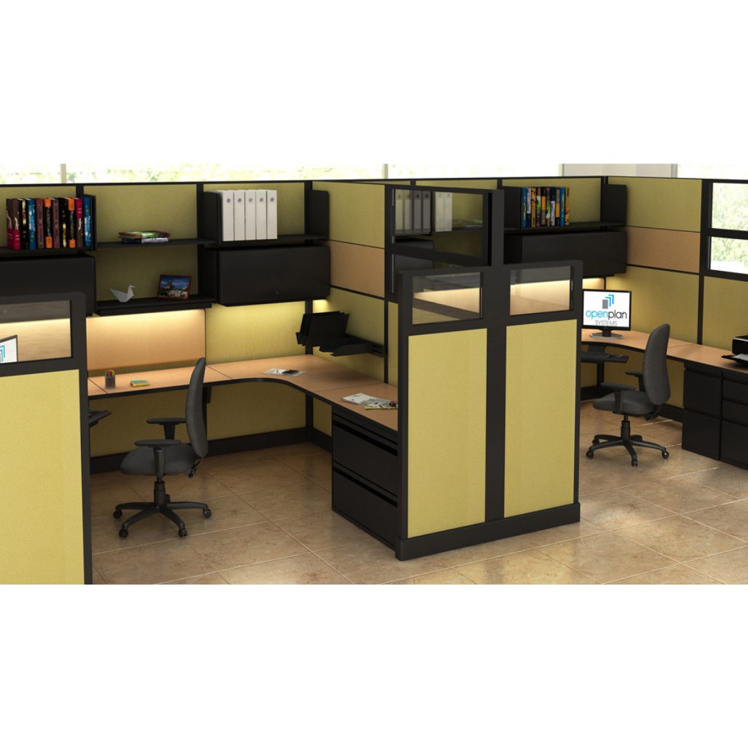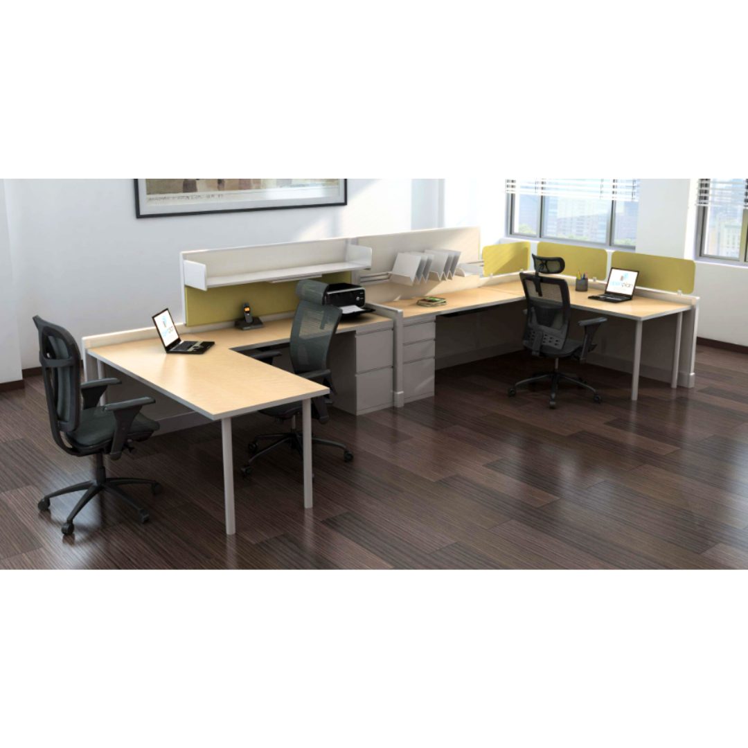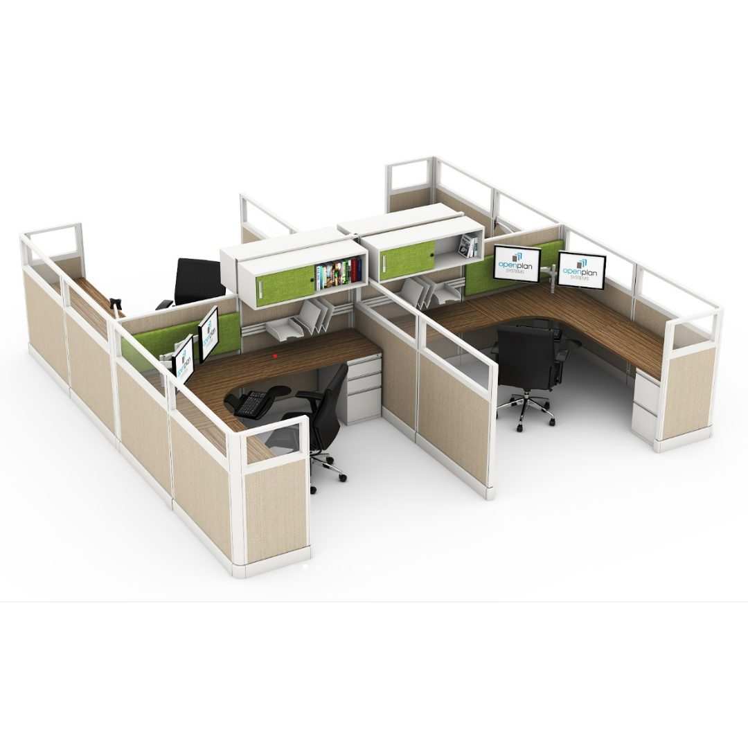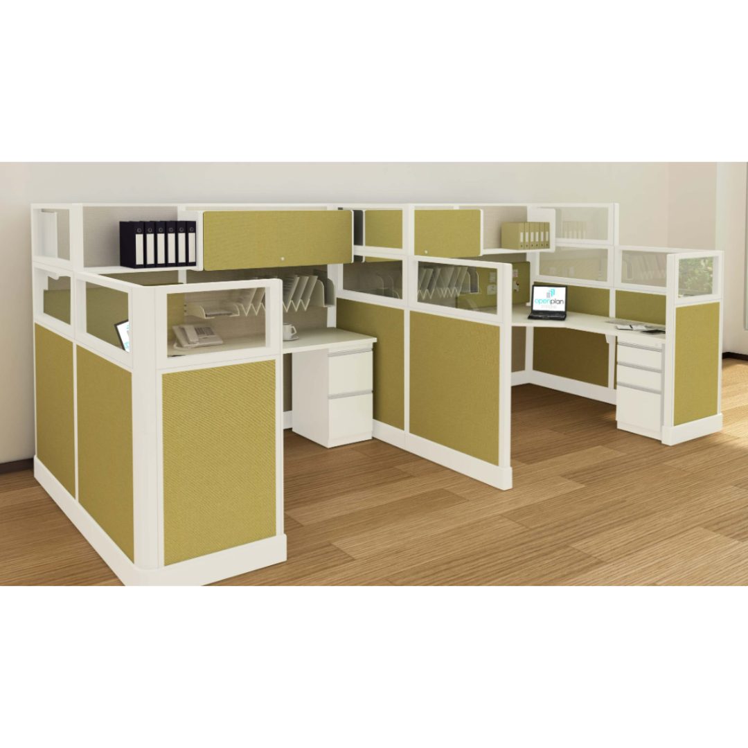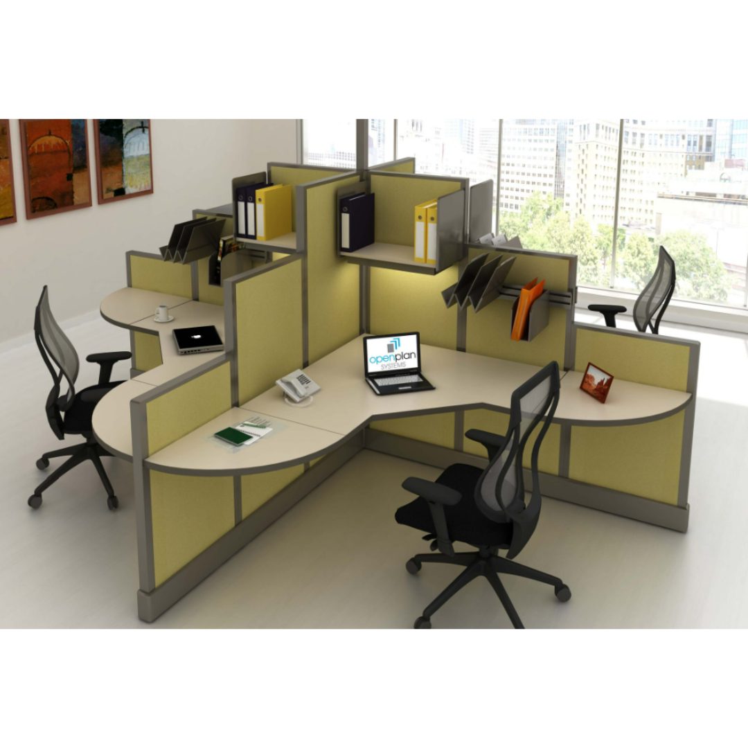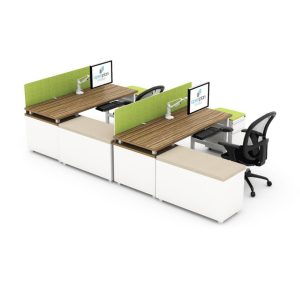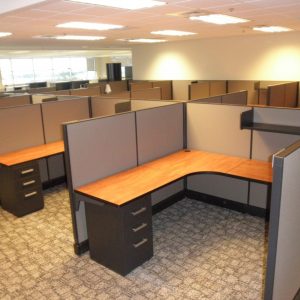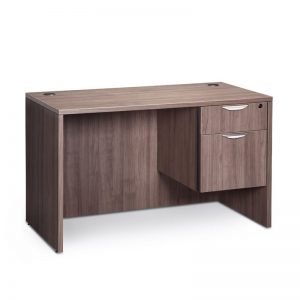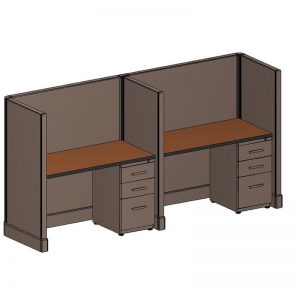Tried and True Office Spaces
Action Office 2 Panel System by Open Plan
From open plan concepts to smaller collaborative workstations or privacy options, this Panel System provides flexibility for your work spaces. Choose from monolithic, segmented or glass options. A timeless design and structured workspace.
Features
-
Personalizable Panels and layouts
-
Aesthetically pleasing Low and Overhead Storage choices
-
Popular, ergonomic, sit-stand desks can be set up with Panel Systems for a more healthful environment
-
Ability to combine with other OPS Tile or Desking systems to create your perfect workstation
-
Optional Rubber Gaskets bases
Panels
-
High flexibility Panel widths ranging from 12″-60″w
-
Panel heights ranging from 32″-85″h with Modular Wall options up to 107″h
-
EZ’s most popular heights: 53” (Seated Privacy), 67” (Standing Privacy)
-
Segmented panels come in sizes inbetween
-
Glass, Fabric, Laminate, Perforated Metal and Marker Board Tile Options
-
Monolithic panels available in glass, laminate, standard fabric or a Tackable and Acoustic fabric option for sound mitigation
Colors & Finishes
-
80+ Panel Fabrics available to choose from
-
6 Paint colors available for panel frames, panel bases, metal tiles, files, and storage
-
9 Different Glass finishes available from clear to frosted
Files & Storage
-
Standard 3-drawer (two small drawers + a hanging file drawer) and 2-drawer (two hanging file drawers) file units available
-
Mobile File units as well as Overhead Storage Bins can be added
-
Tall Storage units with a convenient Wardrobe for apparel items are an appreciated option
Additional Information
-
We also provide delivery & installation services – not only in Colorado, but, anywhere in the USA. Call today – 303.371.8787 or email EZ at: info@officefurnitureez.com
-
Visit our Denver or Colorado Springs showroom today to discuss how these workstations might fit in your office space! We’re open 9AM to 4PM weekdays.
-
Click here to set up a FREE site survey to help you plan your open space to maximize associate density, while maintaining optimal productivity.
